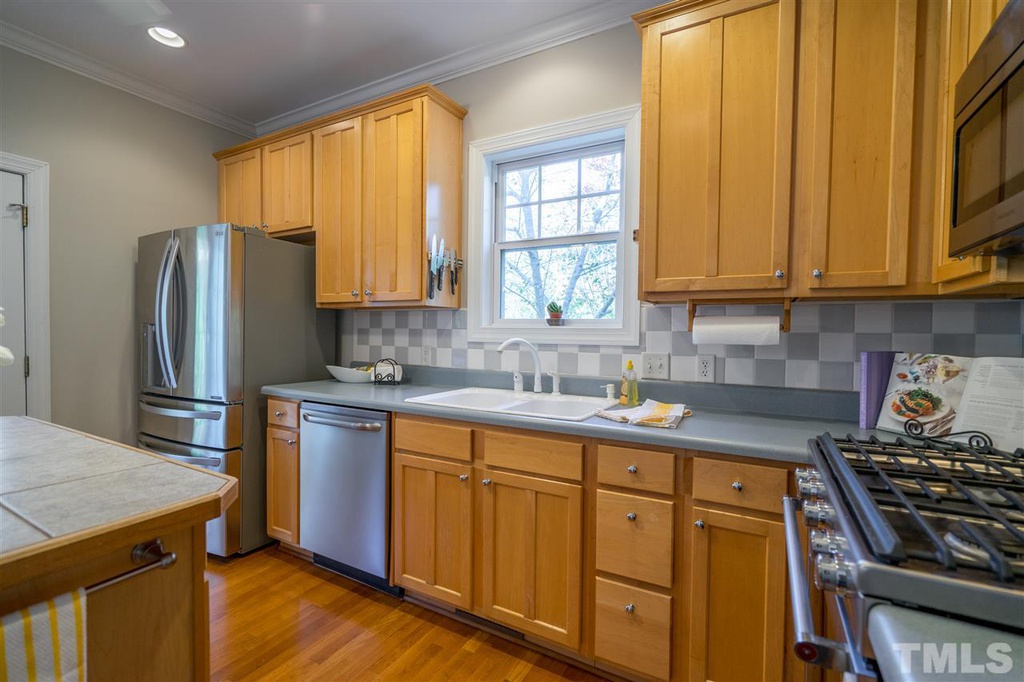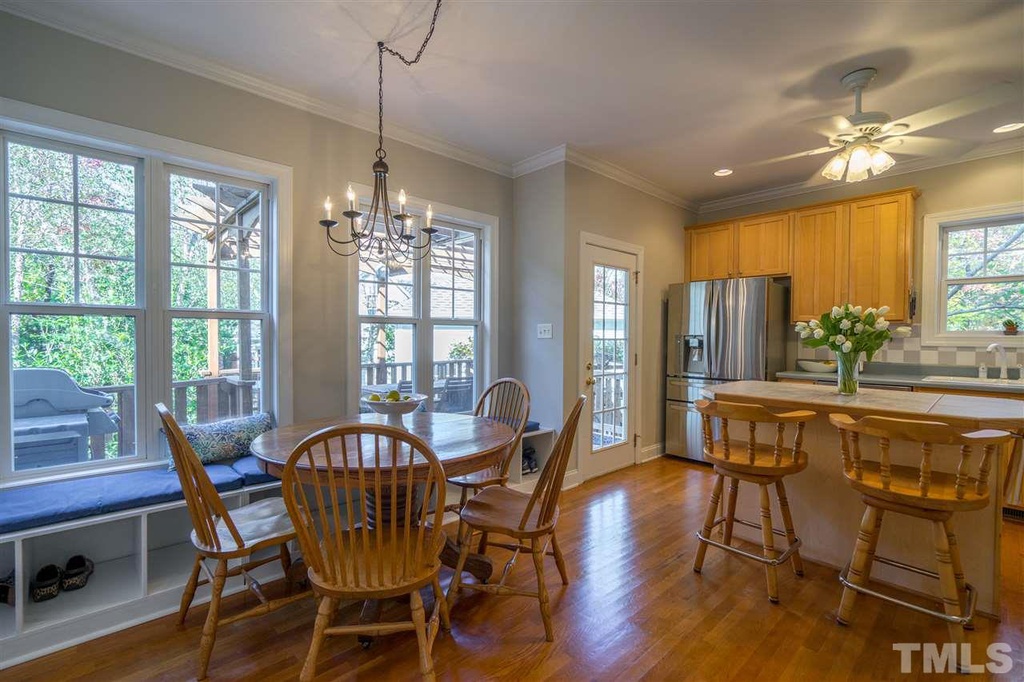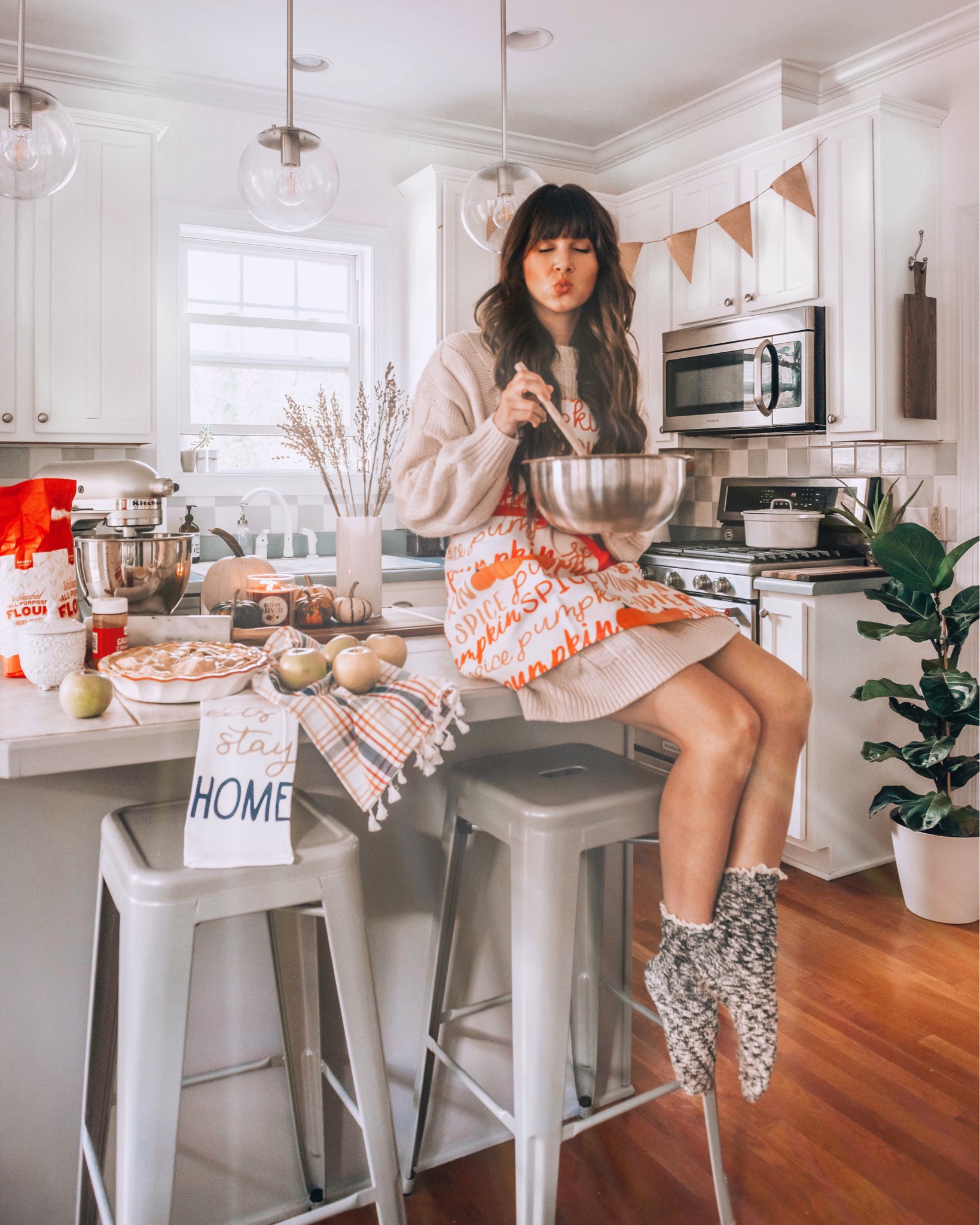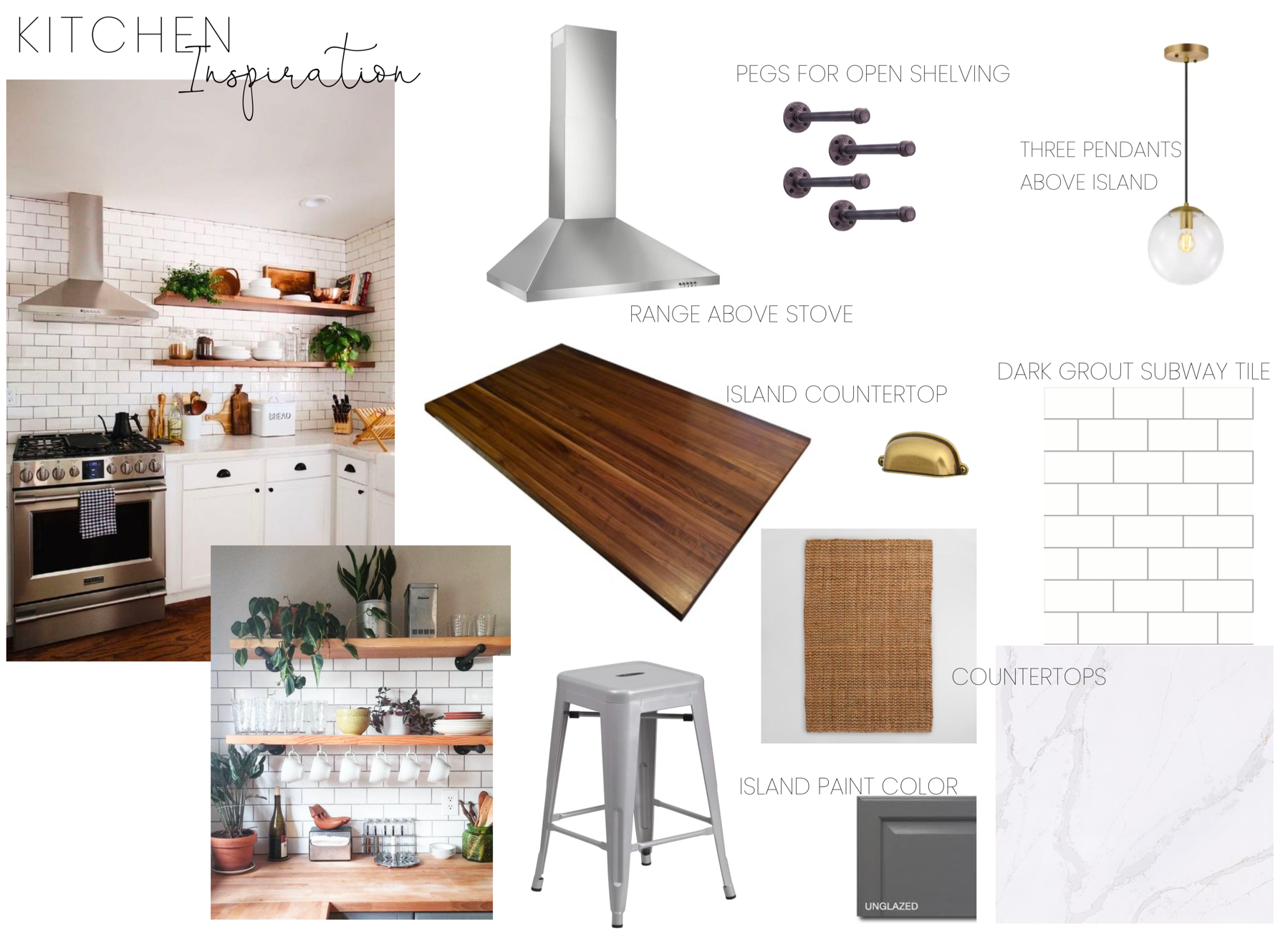Happy Friday!! I am so excited for today’s post because it has been a work in progress for almost a whole year now! Ryan and I purchased and moved into our first home in January of 2017 (I can’t believe we have already been here two years!) and have slowly been turning our “house into a home” each day. We fell in love with our house because of the bright natural light, the three sets of interior french doors, the reading nook in the upstairs hallway, and the marble fireplace in the living room. I remember the day we looked at the house – we both knew it was the one, though we never in a million years thought it would be ours. Two years later, I couldn’t love our home more – and we are finally ready to start doing some major renovations!



The first room that we knew needed a change was the kitchen. Last Spring, we said sayonara to the brown cabinets, and gave everything a coat of white paint. We (and by we, I mean Ryan) did the paint job ourselves, and I’m actually super happy with how it turned out. We used Rust-Oleum’s Cabinet Transformation set in white for the main cabinets, and in grey for the island. The whole process took Ryan about two weeks to complete on weekends and after work, and though tedious, it saved us a TON of money! We probably spent about $200 total between the kit and all the supplies we needed. What a difference those white cabinets made!

Towards the end of last year, we realized we don’t have plans of leaving our house anytime soon, so we might as well invest in making it exactly what we want. We both had ideas of what our dream kitchen looked like — for me in included a marble countertop and open shelving, and for Ryan it included a butcher block countertop and a range hood. We worked and saved over the last several months to be able to start making our dream kitchen a reality!
So where are we with our plans today? Below is an inspiration board of what our dream kitchen will become over the next several months.. it’s going to be a long process! Our first major hurdle before we can do anything is finding a new home for our microwave so we can install a range hood. We have a couple of ideas, but are in the process of hiring a professional to come out and see what our options are. From there, we will be installing marble countertops and a new sink, as well as removing the upper cabinets, installing counter to ceiling subway tile, and installing open shelving. Our island top will be replaced with butcher block, and we will finish the room off with brass accessories. It’s going to be a long process, but I can’t wait to get started and share the progress!

* photos included above are via Pinterest
I love the cabinets. Every time I see transformations, the difference literally BLOWS me away. The open shelves and subway tile are so cute. Thank you for giving me some great design inspo;) we recently had a cabinet painting company refinish all of ours and I’m in love!! Definitely using your style board for ideas!
Thank you Lindsay! I love how the cabinets turned out as well! It definitely made the space feel so much brighter and bigger! xo – MA